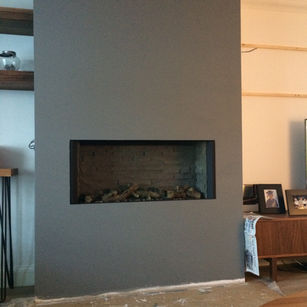Bespoke Joinery
PROJECTS
A small selection of bespoke joinery services in more detail...
BESPOKE HANDMADE FURNITURE
Solid Walnut / Walnut Veneer
Client Brief
To hide a hot water storage tank in the upstairs bedroom, and to create storage beneath the tank with access into the loft.
All to be concealed behind doors, to give the appearance of floor to ceiling wardrobes.
Design and build
Built using a mixture of solid walnut and 18mm walnut veneer MDF. Opening framed with dressed solid walnut. Units were then made from veneered MDF to fit into the slope of the ceiling. Once the units were made and installed, templates of the door sizes were taken with plywood, and 3 doors were made using 25mm thick solid walnut around the edges. 18mm veneered walnut was used for the centre panel. Doors were then glued and dowelled, then left in the clamps for a day to set. Once set, they were oiled with Osmo Polyx. With the doors fitted and units oiled, the handles followed, made from the off cuts of the solid walnut.
The clients were very happy with the end product.

Solid Walnut / Walnut Veneer
CHIMNEY BREAST AND FLOATING SHELVES
Client brief
To build a chimney breast to house a modern gas fire, and to add shelving with LED strip lights either side.
Design and build
For this project, the chimney breast was made from metal stud work owing to the risk of a fire hazard. A special cement board was installed on the frame and the wall behind the new gas fire to ensure compliance with the manufactures instructions.
After the chimney and the fire were installed, shelving was fitted either side. Firstly, timbers were fixed to the wall for the shelves to slide onto. The shelves were then made using a 25mm x 80mm solid walnut to cap off the front, providing an illusion of chunky timbers. Additionally this created a 10mm lip at the front, allowing LED strip lighting to be fitted shining upwards towards the ceiling.
The shelves were made from 18mm walnut veneer MDF, sandwiched together with the same thickness timbers as the ones fixed to the wall in the middle. This created a void which was big enough to house the transformer and electrics for the lights, and snug enough to hold the shelves up. Once complete everything was coated with Osmo Polyx oil to bring out the grain and colours of the timber.
The clients commented how this project transformed the room into a sleek and cosy living space.

BESPOKE HANDMADE FURNITURE
Solid Oak / Oak Veneer / PWS Broadoak Doors
Client Brief
To maximise storage space in bedroom area, and to conceal a hidden door into the loft.
Design and build
This project was part of a roof extension and internal alteration.
Due to the presence of sloping eaves, standard units would not fit into the identified space, making storage challenging and limited. This was resolved by hand making bespoke units using a 900mm high solid oak kitchen door. Templates of the slope were taken and set out to make the units using oak veneer MDF. Dowelling, glueing and screwing the units ensured a solid unit 18mm all round, preventing burst backs or bottoms over time. Finishing was completed with oak veneer edging tape. Once made, the units were fitted into the spaces, then trimmed with solid oak to match the doors, with one door including access into the loft area. Internally the units were dressed with both hanging rail and shelving storage.
The clients were extremely impressed with the additional storage space created, and the beautiful finish achieved.















































